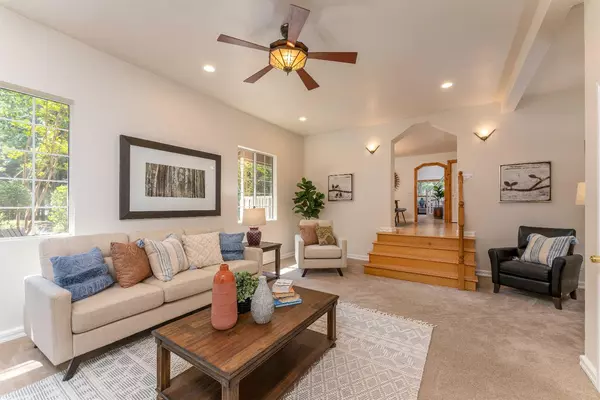$855,000
$875,000
2.3%For more information regarding the value of a property, please contact us for a free consultation.
4 Beds
4 Baths
3,400 SqFt
SOLD DATE : 11/20/2021
Key Details
Sold Price $855,000
Property Type Single Family Home
Sub Type Single Family Residence
Listing Status Sold
Purchase Type For Sale
Square Footage 3,400 sqft
Price per Sqft $251
MLS Listing ID 221113948
Sold Date 11/20/21
Bedrooms 4
Full Baths 4
HOA Y/N No
Originating Board MLS Metrolist
Year Built 1996
Lot Size 1.000 Acres
Acres 1.0
Property Description
Watch the video of this beautiful Cape Cod style 3,400sf home with DEEDED LAKE ACCESS TO LAKE COMBIE & 500sf GUEST HOUSE on 1 usable acre. The property includes an extra long RV pad for storing all your toys! The 2,900sf main home's front porch & expansive wrap around decks provide plenty of room to entertain or enjoy the quiet, tree lined surroundings. The 1st floor features a chef's kitchen with Wolf Range, large walk-in pantry, separate living & family rooms, formal dining room, plus dinette, bonus area for extra entertaining, a 2nd laundry/utility room & bath. Upstairs are 2 secondary bedrooms, bathroom, loft & large master with en-suite bathroom, sitting area & walk-in closet. The soaring pine ceilings, hardwood flooring, dormer windows & bonus rooms make this home grand, yet inviting. For your guests, extended family or extra income there is an attached cottage with it's own private entrance and deck, full kitchen with dinette, family room area, bedroom and a full bath.
Location
State CA
County Placer
Area 12302
Direction I80 Exit Meadow Vista Clipper Gap, head North to Placer Hills Rd, to left at (fire station) Combie Rd, to left on Volley Rd, to right on Five Oak Dr. Stay left at the fork.
Rooms
Master Bathroom Shower Stall(s), Marble, Window
Master Bedroom Closet, Walk-In Closet, Sitting Area
Living Room Cathedral/Vaulted
Dining Room Formal Area
Kitchen Breakfast Area, Tile Counter
Interior
Interior Features Cathedral Ceiling, Skylight(s), Formal Entry, Storage Area(s)
Heating Central, Wall Furnace, Wood Stove
Cooling Ceiling Fan(s), Whole House Fan, Evaporative Cooler
Flooring Carpet, Wood
Fireplaces Number 1
Fireplaces Type Living Room, Wood Stove
Window Features Dual Pane Full
Appliance Dishwasher, Disposal, Plumbed For Ice Maker
Laundry Cabinets, Electric, Space For Frzr/Refr, Gas Hook-Up, See Remarks, Inside Room
Exterior
Garage No Garage, Boat Storage, RV Storage, Uncovered Parking Spaces 2+, Guest Parking Available
Fence Back Yard, Front Yard, Partial, Wire, Wood
Utilities Available Propane Tank Leased, Cable Connected, Internet Available
Roof Type Shingle,Composition
Topography Level,Lot Grade Varies,Trees Many
Street Surface Asphalt
Porch Front Porch, Covered Deck, Uncovered Deck, Wrap Around Porch
Private Pool No
Building
Lot Description Auto Sprinkler Front, Dead End, Shape Regular, Lake Access, Landscape Front
Story 2
Foundation Raised, Slab
Sewer Septic Connected
Water Water District
Architectural Style Cape Cod
Level or Stories Two
Schools
Elementary Schools Placer Hills Union
Middle Schools Placer Hills Union
High Schools Placer Union High
School District Placer
Others
Senior Community No
Tax ID 074-310-034-000
Special Listing Condition None
Read Less Info
Want to know what your home might be worth? Contact us for a FREE valuation!

Our team is ready to help you sell your home for the highest possible price ASAP

Bought with Compass







